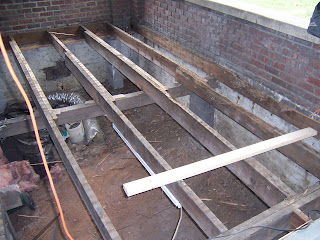This 1915 Craftsman kit home is located in the College Hill historic district in Maryville, TN, and is owned by Andy and Lisa Atkinson. I have worked on many projects in this home including plaster repairs, bath renovations, trim restoration, and landscaping. However, the most notable upgrades were the porches. The original oak tongue and groove flooring had water damage from a leak I fixed previously.
The floor had a slope to shed water away from the house as it was designed as an open L-shaped porch and modified to have a sun room on a corner. This was evident in the floor decking and the framing. This combination of this slope and warping and settling of 90 years and made for an interesting layout under the front door and siding.
This project was completed in July 2007 when I was still working solo.


Originally we were going to try to save the floor joists, but as I removed the oak decking it became evident that it was going to be better to replace it to avoid future problems with installation of the new flooring.

In the upper right corner of the photo you can see the rotten floor joists. The houses of the era were built with the porch having basement crawlspace access under it.

New framing was installed. Had to match the door casing height to avoid gaps at the floor and trim juncture.

Brazilian Camaru Teak was chosen for its resistance to rot and water, durabilty against wear and tear of porch furniture, and for its beautiful grainy texture. I used liquid nails and an air assisted flooring nailer for the installation.

Sanding was an all day event, using a vibratory floor sander and several grits of sandpaper.
After a thorough cleaning I applied three coats of teak oil, which soaks in to the wood and helps the preservation and highlights the exotic knot free grain patterns and variety of colors in the teak. This was allowed to dry for a day before beginning the polyurethane application.

.JPG)
Three coats of polyurethane were applied with a light hand sanding in between coats to remove small imperfections.
.JPG)
The back porch was done prior to the front as an example of the product to come. A handrail was added later on the house side of the stairs for ease of entry.

.JPG)
A teak cap was installed on a new handrail to tie in the teak floor.

.JPG) Three coats of polyurethane were applied with a light hand sanding in between coats to remove small imperfections.
Three coats of polyurethane were applied with a light hand sanding in between coats to remove small imperfections..JPG)
No comments:
Post a Comment